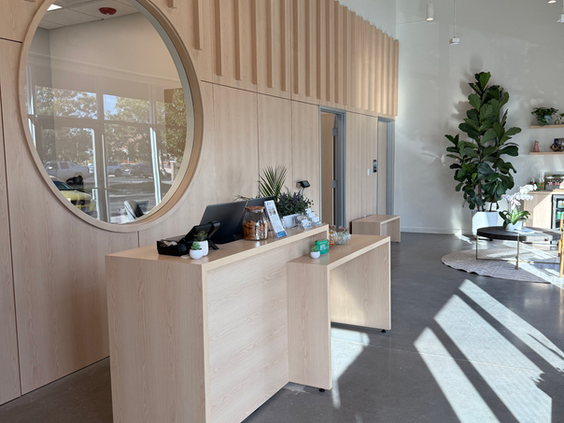top of page

Curo Thornton Vet Clinic
Commercial Tenant Finish
Project Summary
Curo Thornton is a 3,000 sq ft commercial tenant finish project transforming a former restaurant into a fully equipped veterinary clinic. The scope includes complete interior demolition and the installation of all-new mechanical, electrical, and plumbing systems tailored to veterinary operations. The clinic layout features a surgery room, two treatment rooms, six exam rooms, a lab, x-ray room, canine room, break room, storage, and two restrooms. The project is currently in the framing stage, with the layout taking shape as we move steadily toward completion.
bottom of page














